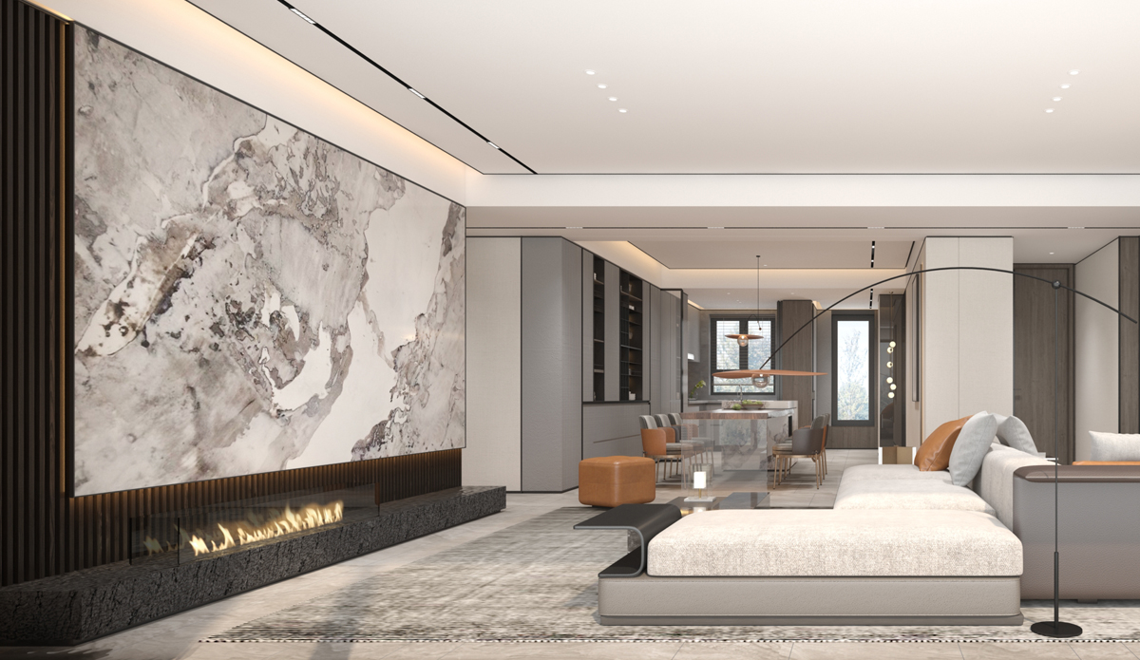
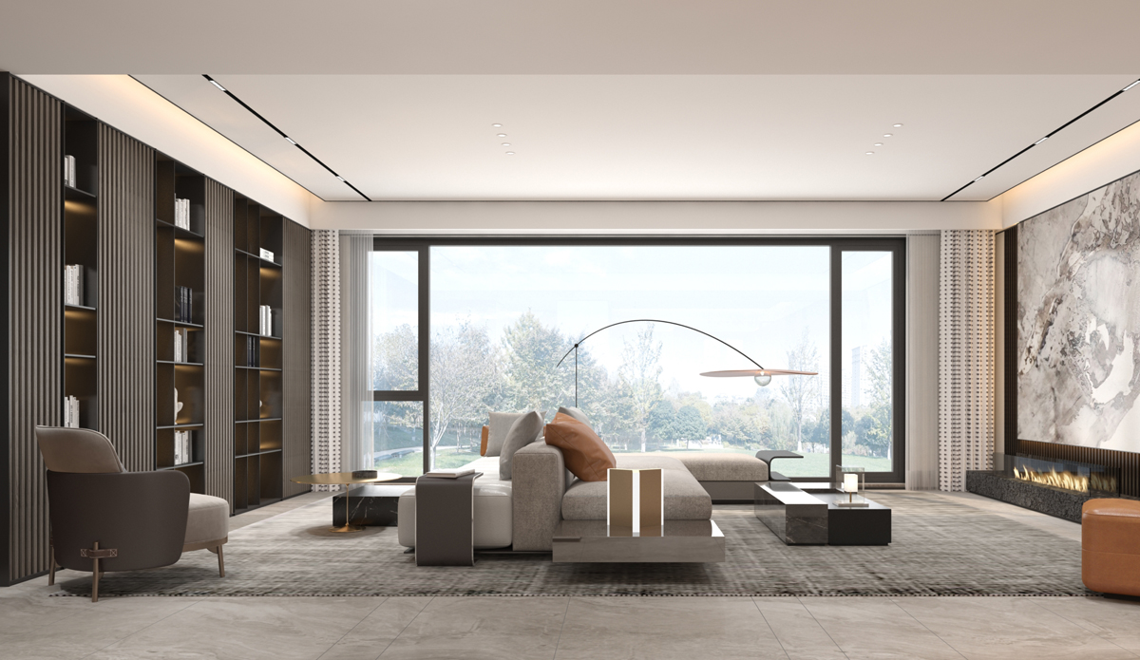
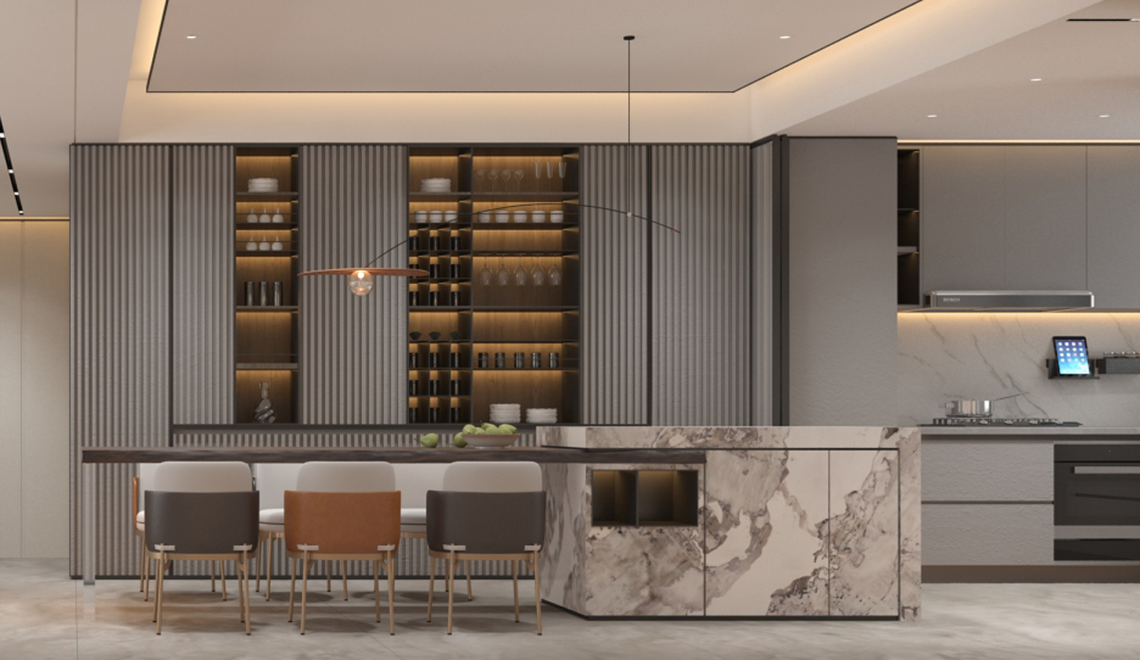
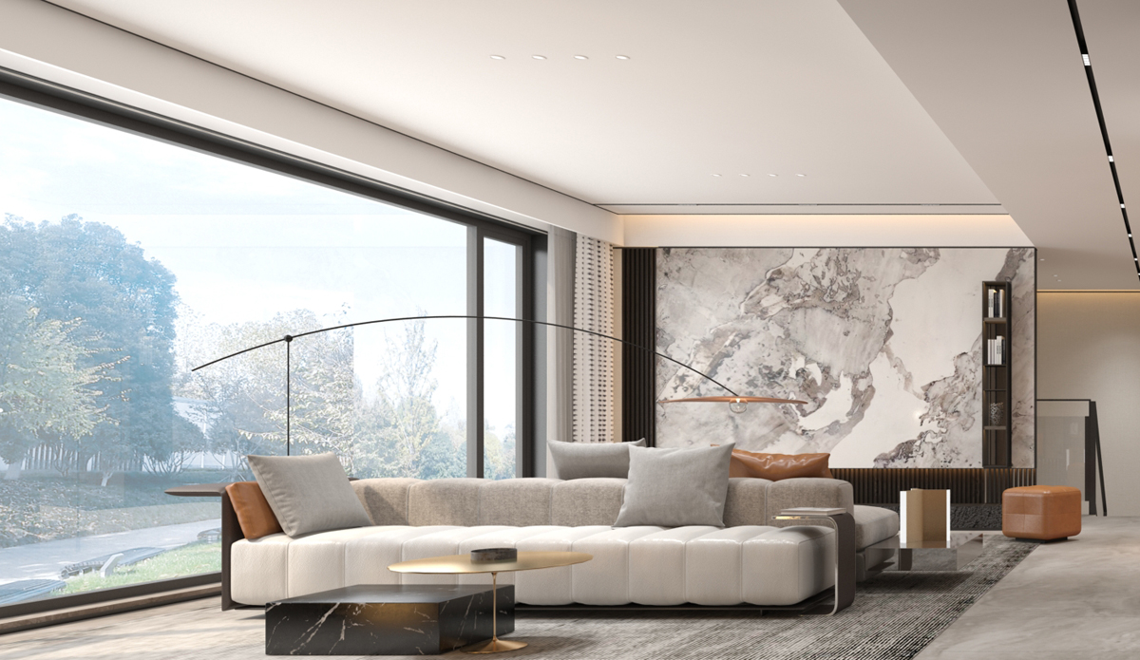
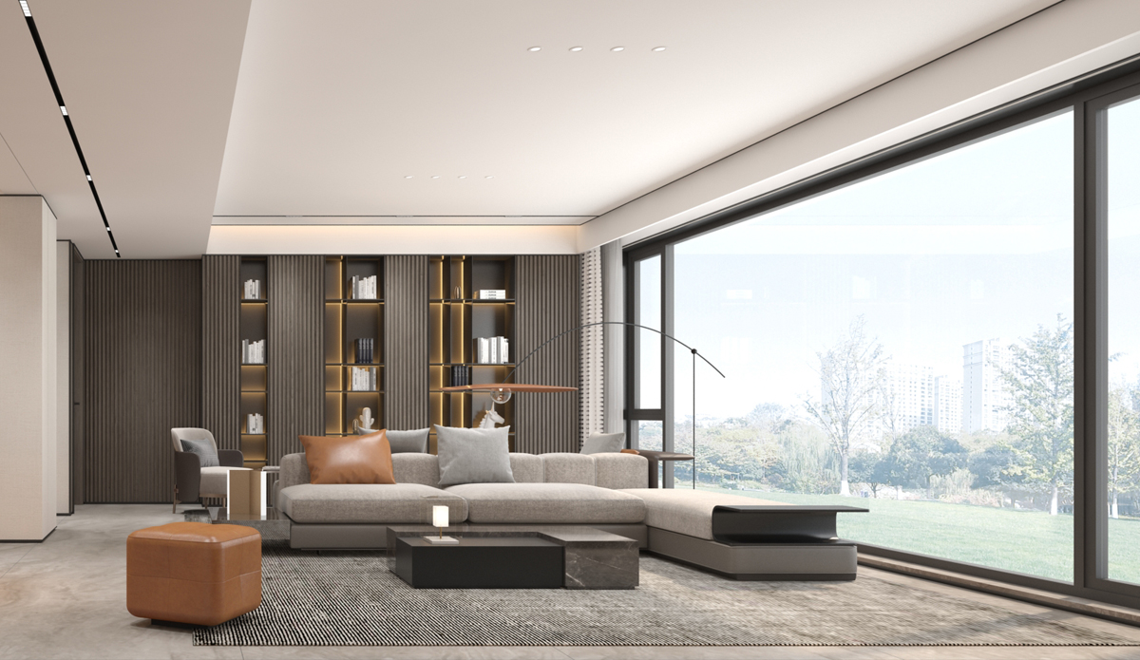
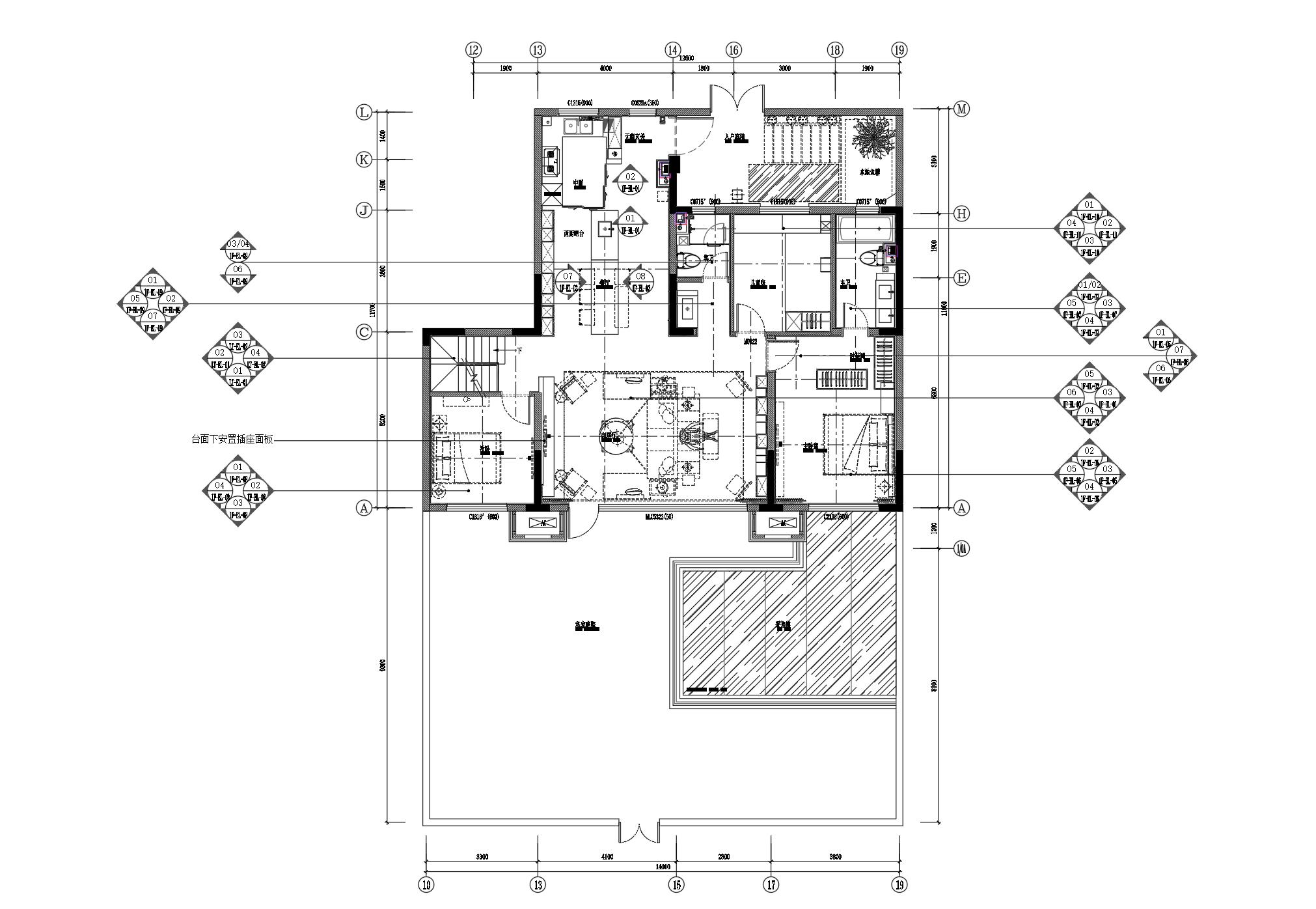
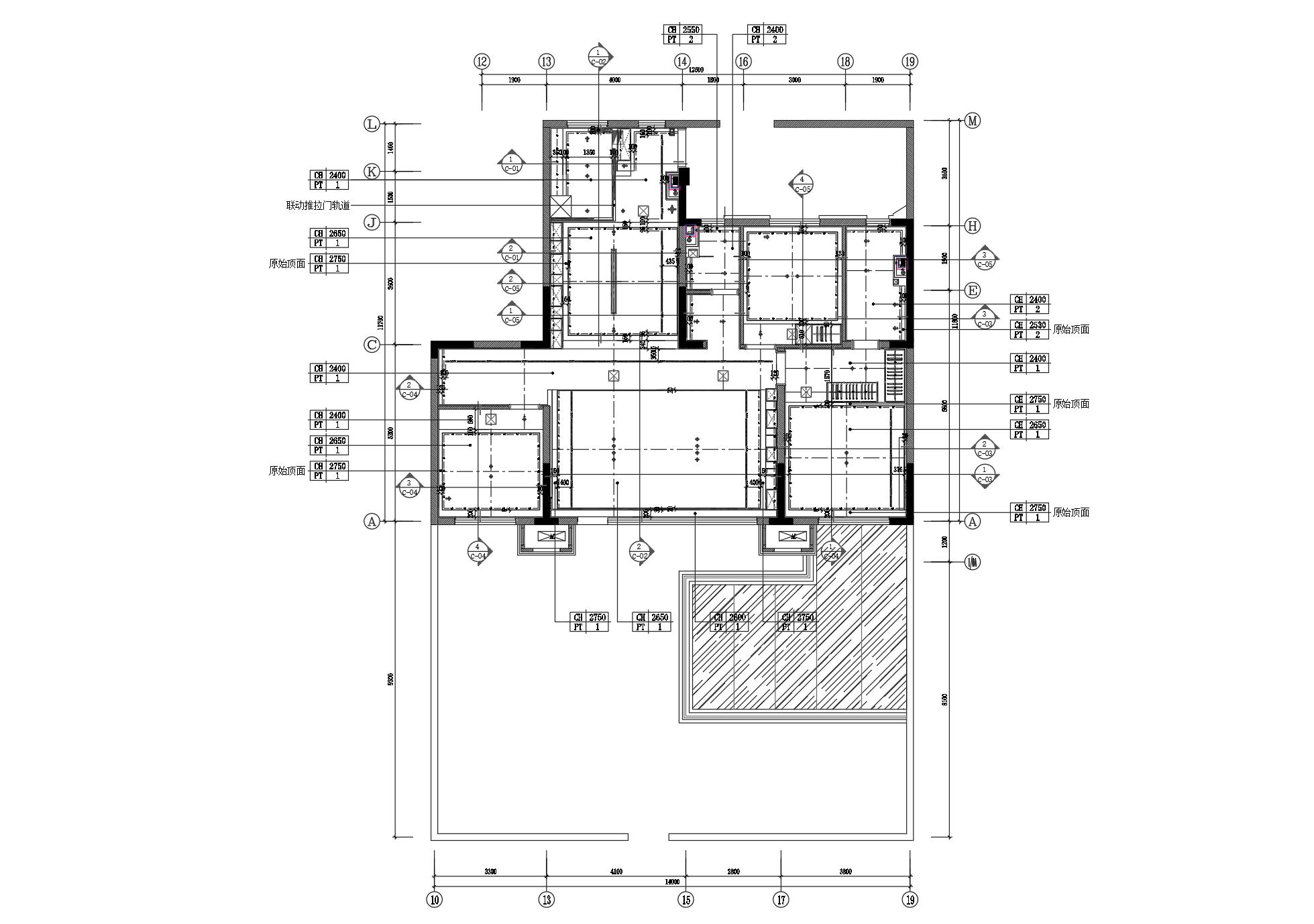

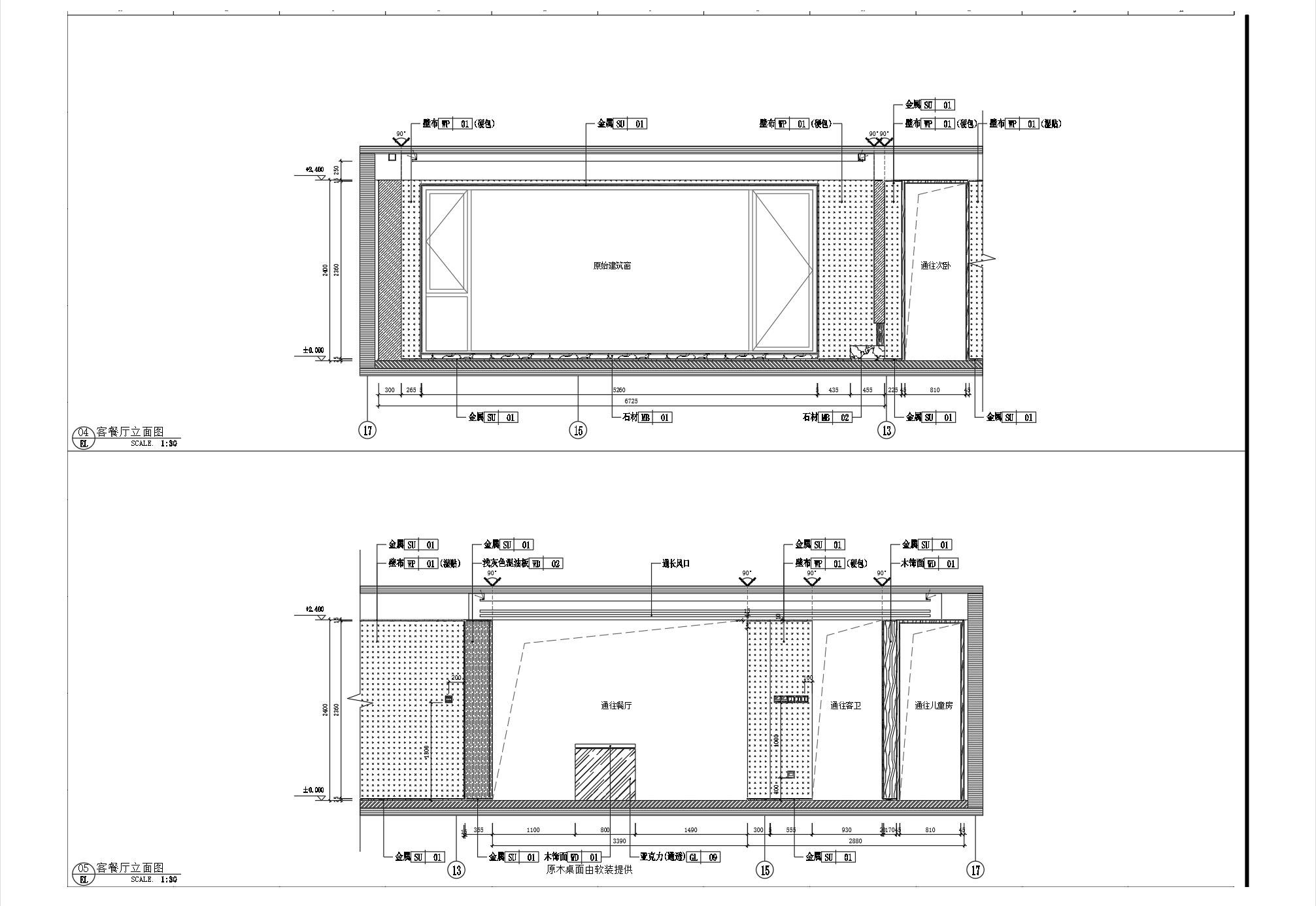
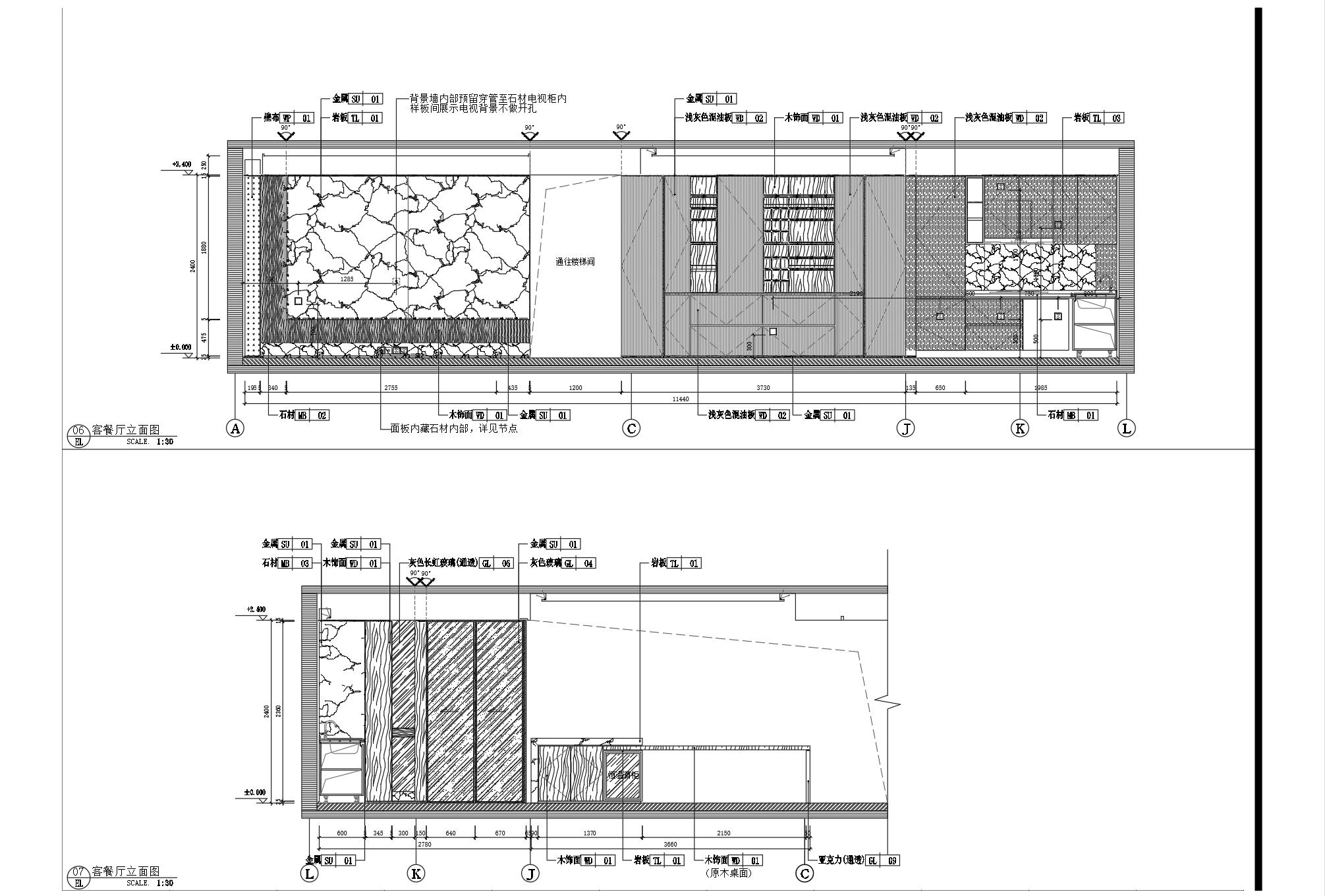
项目信息
Project information
- 项目类别
Category:精装房 - 合作单位
Client: 盤石设计 - 项目日期
Project date: 2021
京西祥云项目
Jingxi Xiangyun project
总建筑面积38181平方米,地上建筑面积28503平方米,地下建筑面积9678平方米,地上6层,地下1层。设计范围包括整个酒店室内公区、客房及后勤办公的功能区域。
The total construction area is 38181 square meters, the above ground construction area is 28503 square meters, the underground construction area is 9678 square meters, the above ground 6 floors, the underground 1 floor. The design scope includes the functional areas of the whole hotel's indoor public area, guest room and logistics office.
