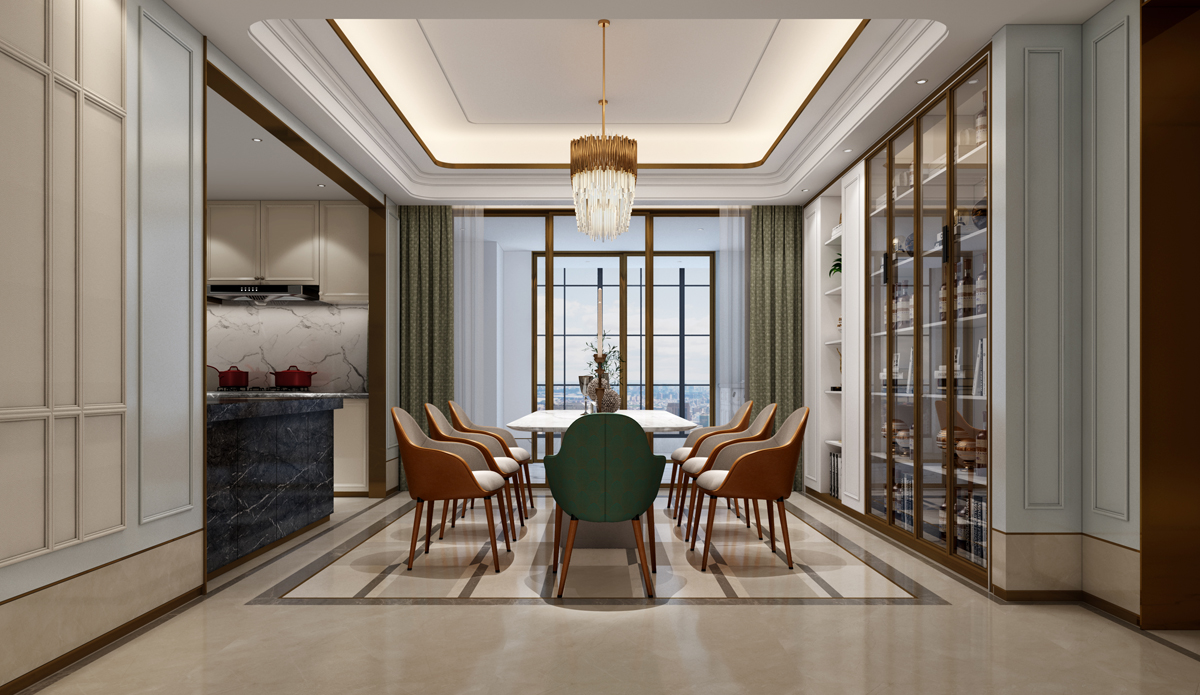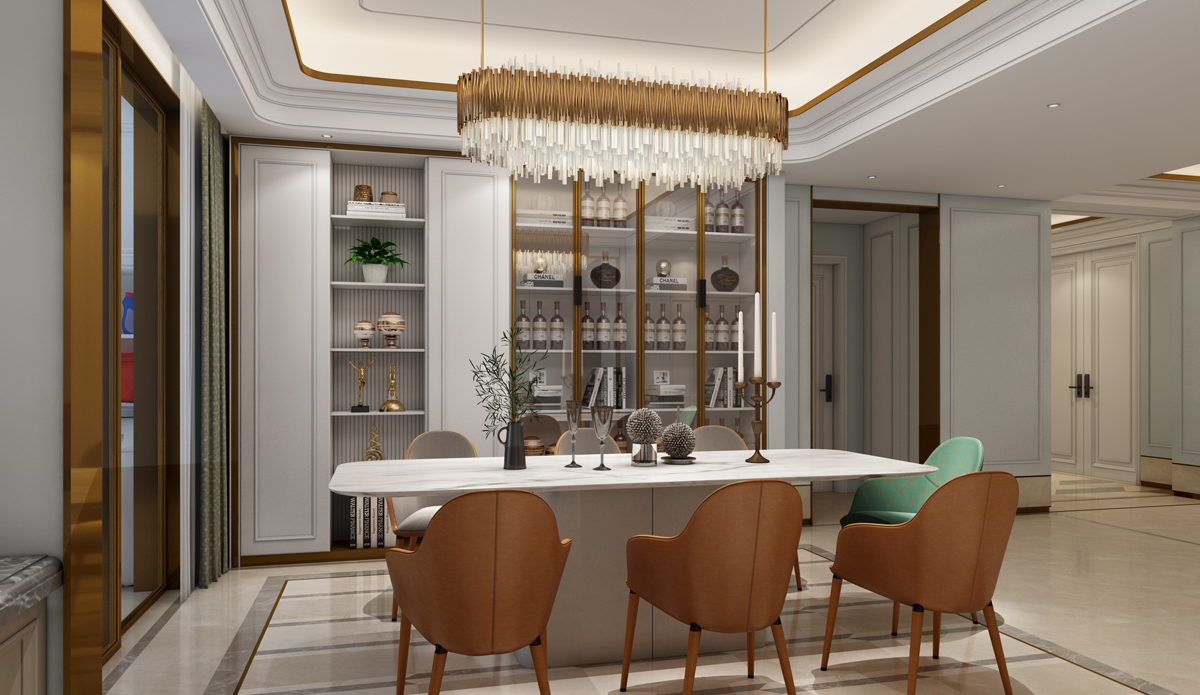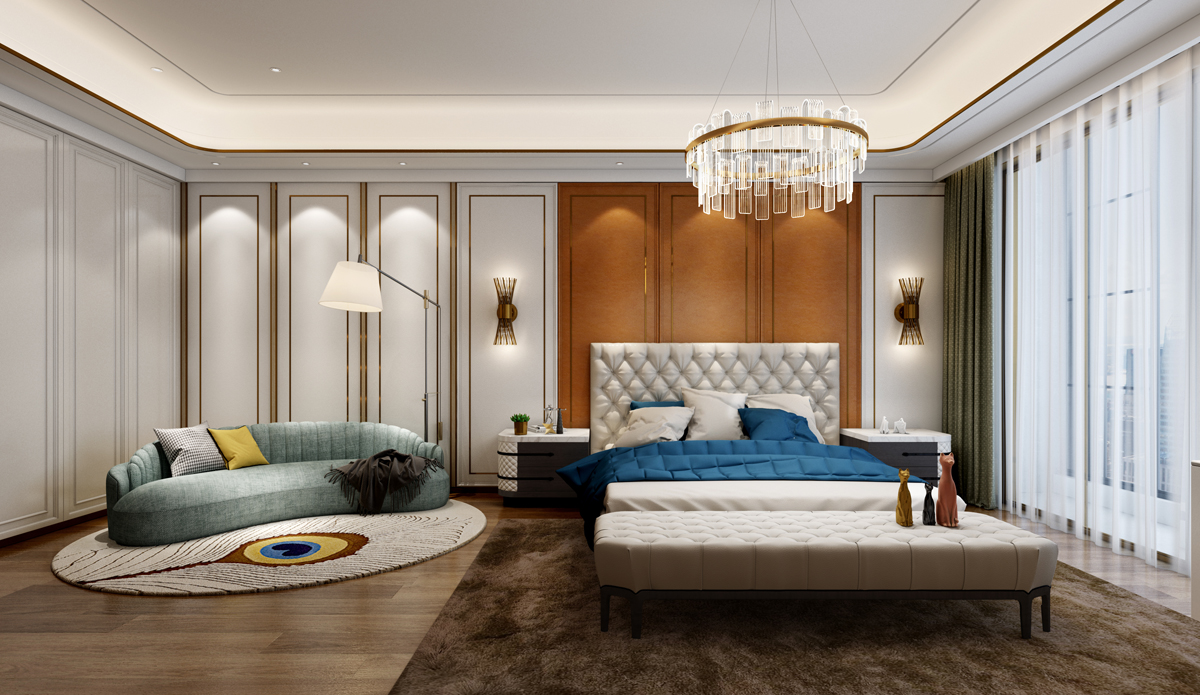



北京星河湾简介
Introduction to Beijing Galaxy
2021/12/8
北京星河湾 分三期开发,定位于高档住宅区。在开盘之前已耗费巨资,以打造现楼美景全成品的开发模式运作4年。 2005年6月,北京星河湾第一期畅园20多万平方米的产品首次公开亮相,社区立体化园林、高品质室内装修,重点小学、双语幼儿园、超五星级会所-四季会、酒店式公寓等同期建成,实现了现楼美景开盘。以其罕见的高品质震动京城地产界。2006年10月,北京星河湾二期盛大开盘,将品质生活盛宴推向新的高度。项目总体布局北高南低,西低中高,顺应地形、不拘一格,保持了建筑的错落之美。星河湾以建筑、自然与人之和谐为主张,创造出京城罕见的住宅环境艺术。规划设计以环境内与外结合,建筑与环境结合、环境与功能结合、观赏性与实用性结合、环境与人性化结合为五大原则。建筑与园林,环境与人居,观赏与实用性相融合,形成园中有园,景外有景,铸就了一部建筑园林艺术现代版的"园冶"。
Beijing Xinghewan is developed in three phases and is positioned in a high-end residential area. Before the opening, a huge amount of money has been spent, and it has been operating for 4 years in a development model that creates a complete finished product with beautiful views of the existing building. In June 2005, the first phase of Beijing Xinghewan Changyuan with more than 200,000 square meters of products made its public debut, with three-dimensional community gardens, high-quality interior decoration, key primary schools, bilingual kindergartens, super five-star clubs - Four Seasons Club, hotels The apartment and other apartments were completed in the same period, realizing the opening of the existing building with beautiful scenery. It shakes the real estate industry in Beijing with its rare high quality. In October 2006, the second phase of Beijing Xinghewan was grandly opened, pushing the quality of life feast to a new height. The overall layout of the project is high in the north and low in the south, low in the west and high in the middle, conforming to the terrain and eclectic, maintaining the beauty of the scattered buildings. Xinghewan advocates the harmony between architecture, nature and people, creating a rare residential environment art in Beijing. The planning and design are based on five principles: the combination of the inside and the outside, the combination of the building and the environment, the combination of the environment and the function, the combination of ornamental and practical, and the combination of the environment and humanization. Architecture and gardens, environment and human habitation, ornamental and practical integration, form a garden in a garden, and a landscape outside the scenery, creating a modern version of "Garden Art" of architectural garden art.
